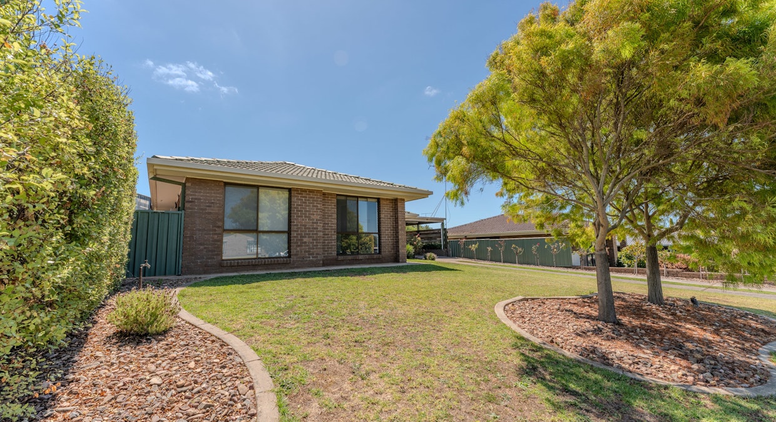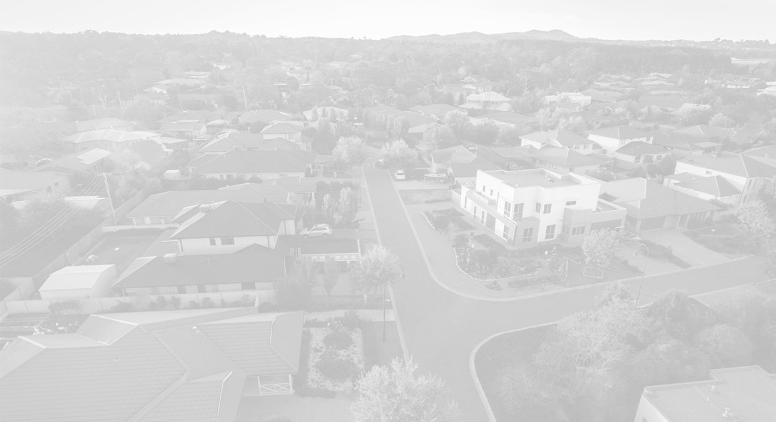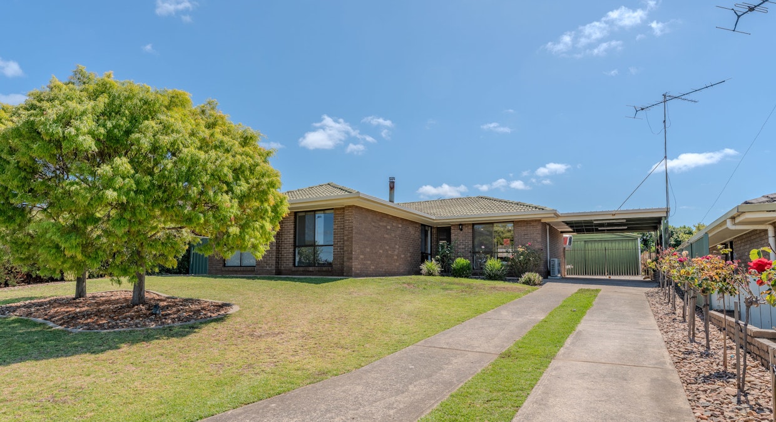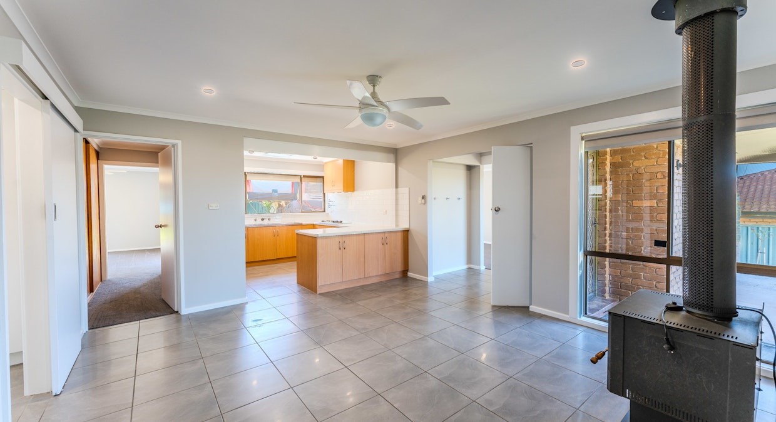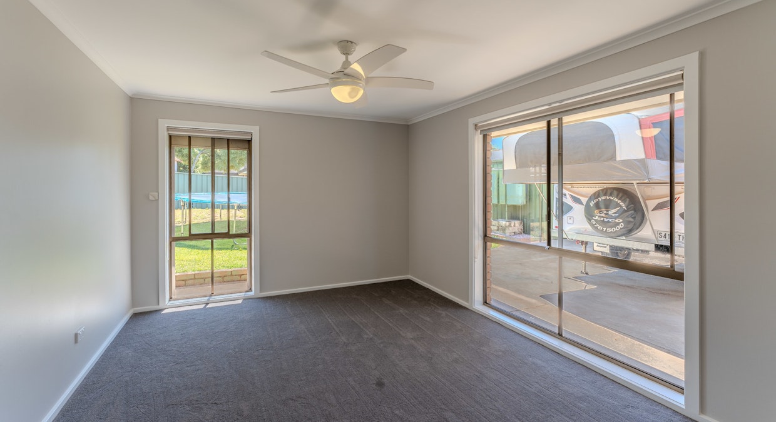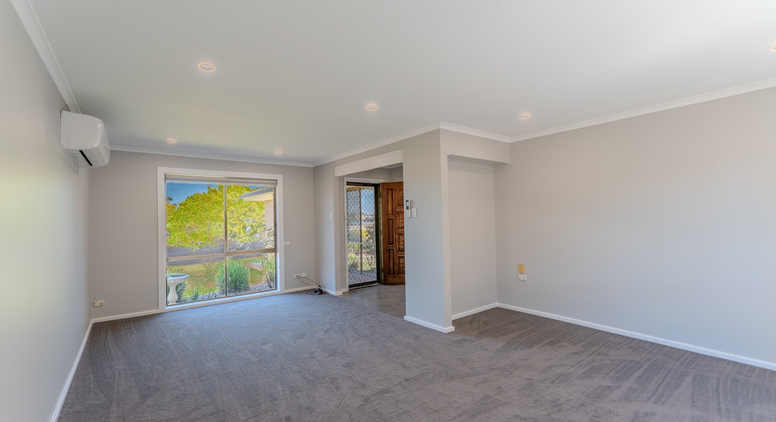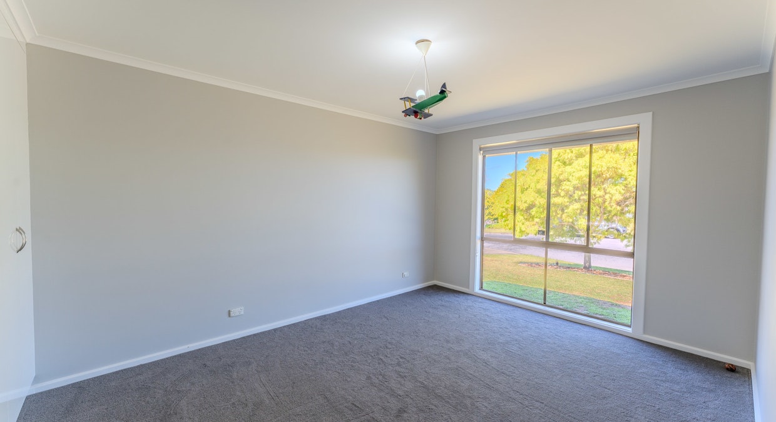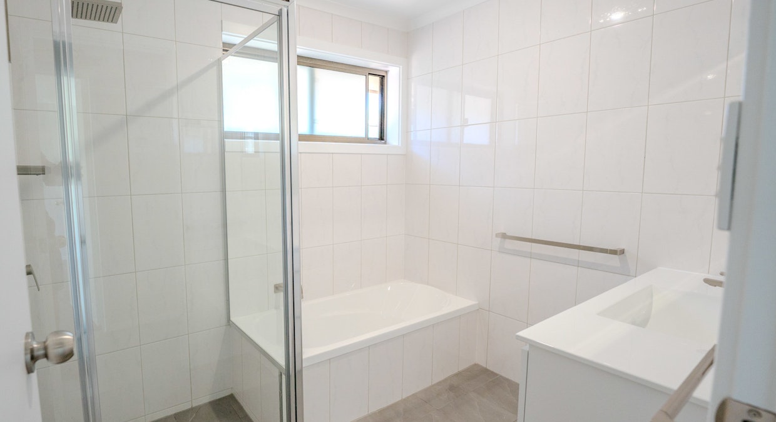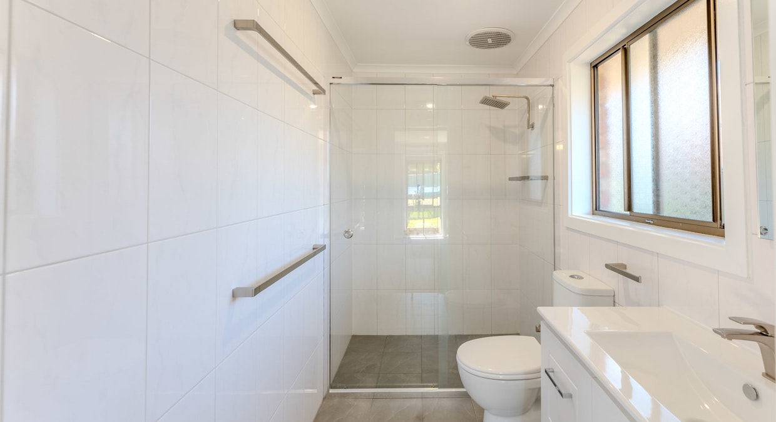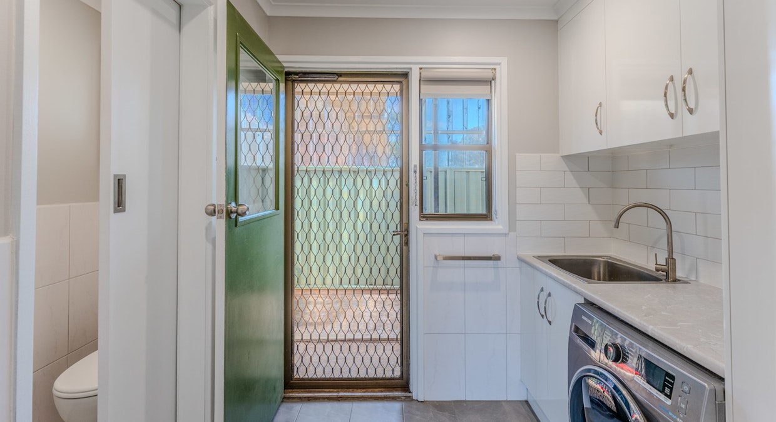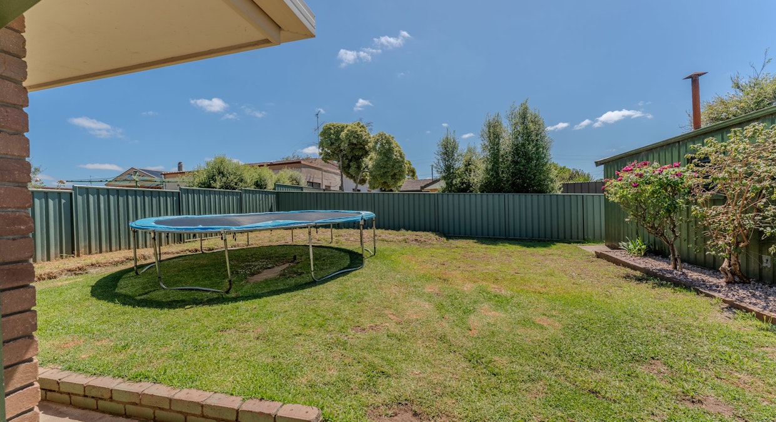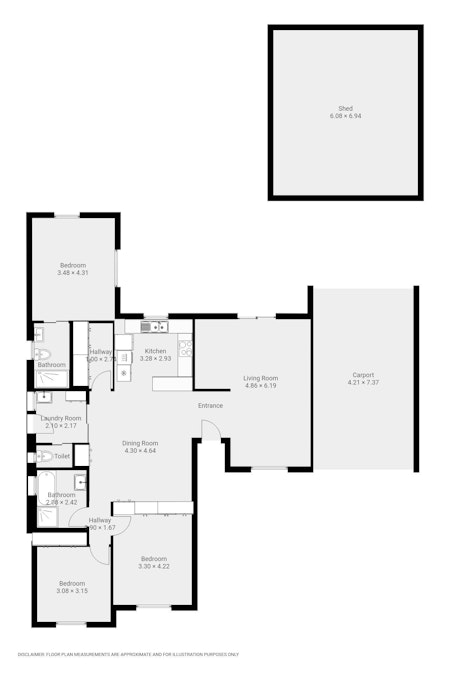6 Duffield Place
Mount Gambier SA 5290
- 3 Bed
- 2 Bath
- 2 Parks
Contact Agent
GREAT INVESTMENT PROPERTY OR FIRST FAMILY HOME
Elders Mount Gambier is pleased to present 6 Duffield Place, Mount Gambier, for sale. This modern brick home offers three spacious bedrooms and a functional open-plan living space. It is situated near Conroe Heights Supermarket and just a moment's walk from the East Gambier Sportsman's Club and McDonald Park. Access in and out of central Mount Gambier couldn't be easier - and with so many childcare, school, shopping, healthcare and dining options close by - it's impossible to fault the family-friendly location.The home has recently been renovated with new flooring, bathrooms, an updated kitchen and new appliances.
The property sits within a quiet cul-de-sac with a sloping driveway that leads to a carport to the right of the house. The driveway leads through the carport and iron gates to a cement floor double garage that offers a secure space for parking or storage.
The main entry is via a beautifully manicured grass garden with feature trees. A double aspect verandah provides perfect cover for plants and leads into an entry foyer with coat racks, an open dining room and kitchen to the left and a carpeted living room to the right.
The dining room and kitchen are tiled for convenience and functionality and feature stunning marbled grey tiles, a slow-combustion fireplace and a ceiling fan. The kitchen offers solid cabinetry in a U-shaped design with a breakfast bar that benefits from front-facing storage cabinets.
A double sink overlooks the rear garden via large windows that extend across the width of the back wall. A large gas cooktop sits to the right with a rangehood concealed within overhead cabinets, under-bench drawers and a white gloss tile splashback running to the end of the adjoining breakfast bar. A stainless steel wall oven and grill sit on the left side of the kitchen, surrounded by storage cabinets, drawers and a large fridge recess.
The living room is carpeted for comfort with brand new reverse cycle air conditioning and large windows with modern blind coverings and downlights – a relaxing room for the family to enjoy a movie or sports match. Double glass doors access the rear garden, creating a flow from the front to the rear of the home with lots of natural light filtering through.
Two front-facing bedrooms sit to the left of the entrance - off the dining area. Both rooms are carpeted and benefit from recently fitted built-in robes, large windows with modern blinds and pendant lighting.
The family bathroom and the laundry sit to the left, accessed via the bedroom hallway. The modern bathroom is tiled from top to bottom with grey floor tiles and white gloss wall tiles. It features a solid white vanity and basin with storage, a mirror and heat lamps. It provides a glass frame shower with a luxurious rain shower faucet and a separate bath under a frosted window. The toilet sits between the bathroom and laundry for privacy and convenience.
The laundry room is spacious and well equipped with a wash basin built into surrounding cabinetry, providing above and below-bench storage and a washing machine recess on the floor. It also offers a security door accessing the side of the home for convenient access to the clothesline.
The main bedroom sits at the rear of the home. It is carpeted for comfort and offers a modern ceiling fan and large dual-aspect windows for optimum natural light. It also benefits from built-in robes, accessed from the entry hall and an ensuite bathroom. The delightful ensuite offers an oversized glass frame rain shower, heat lamps, a toilet, a solid white vanity with basin, mirror and plenty of storage. A large, frosted window allows lots of light.
The outdoor area is ideal for families. It features a large, grassed yard with a planter rose garden border within high, secure fencing. The 6m x 7m garage/shed sits to the right, at the rear of the carport – perfect for cars, storage or a workshop.
This property is a great buy, benefitting from recent renovations, including new paintwork, flooring, downlights, window coverings and an instant hot water system. It offers functional and comfortable features throughout and is in a highly desirable location.
RENTAL APPRAISAL DONE OF APPROX $440-$450 PER WEEK
Contact Sarah Barney at Elders Real Estate, Mount Gambier, to learn more about this property and book a viewing to avoid disappointment.
Extra Information:
Land Size / 729m2
Build Year / 1980
Council / City of Mount Gambier
RLA 62833
Features
General Features
- Property Type: House
- Bedrooms: 3
- Bathrooms: 2
Indoor Features
- Toilets: 2
Outdoor Features
- Garage Spaces: 2
Can I afford 6 Duffield Place?
With access to the best on offer from 30 lenders and complete support and advice from pre-approval to settlement, you can trust an Elders Home Loans broker to find a quick and simple solution.
Get a QuoteElders Real Estate Mount Gambier
Enquire about 6 Duffield Place, Mount Gambier, SA, 5290
