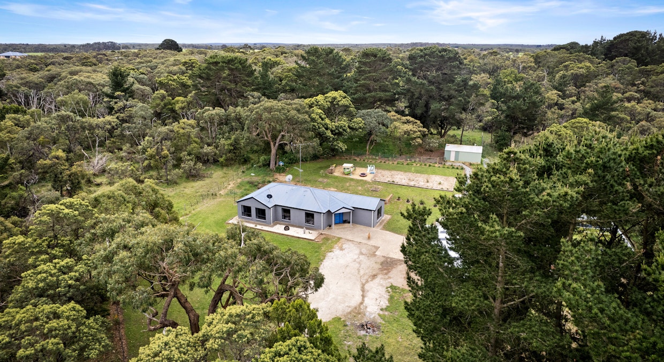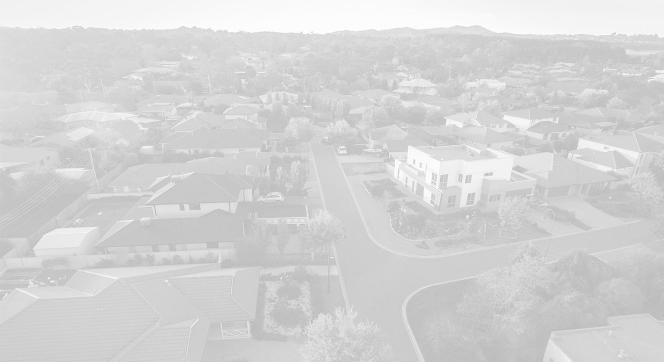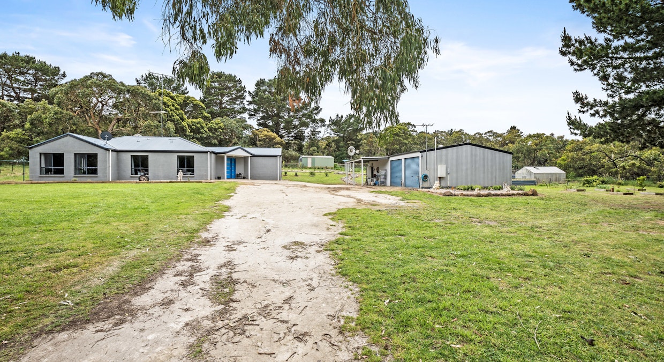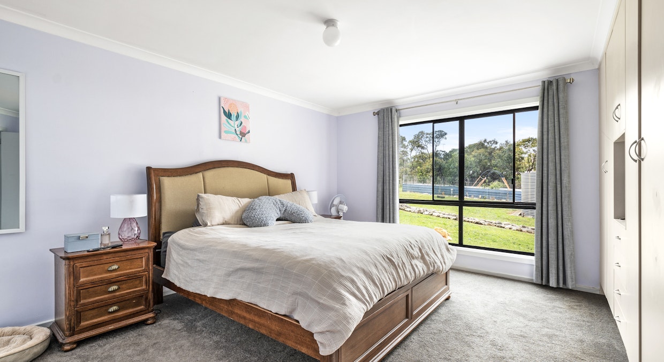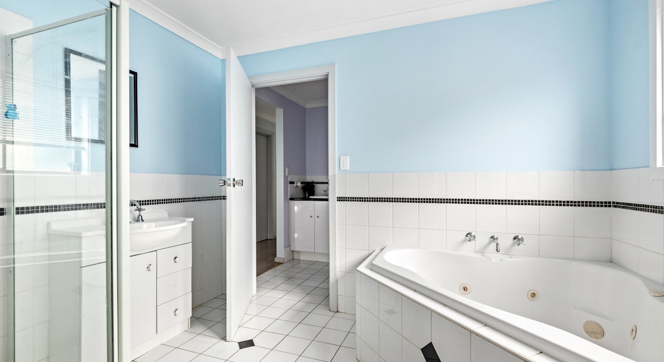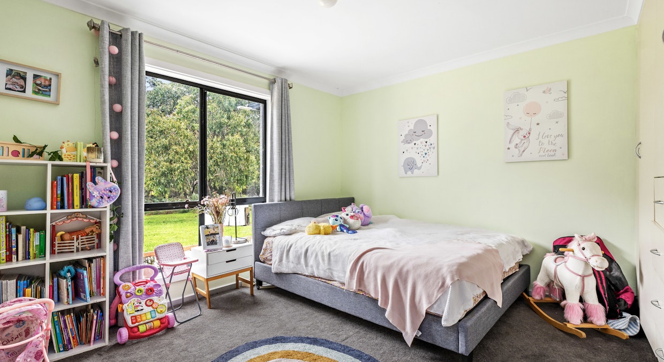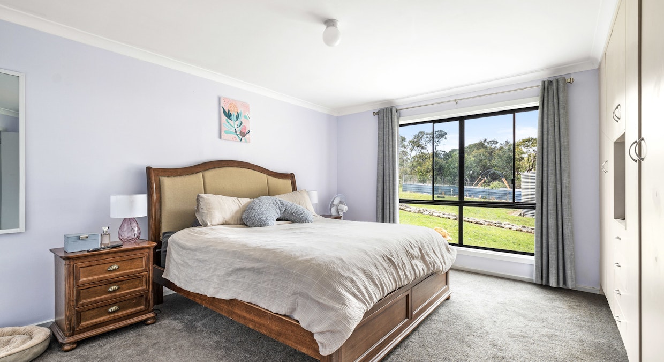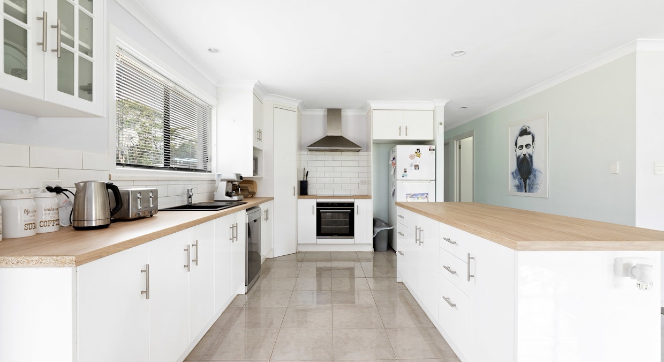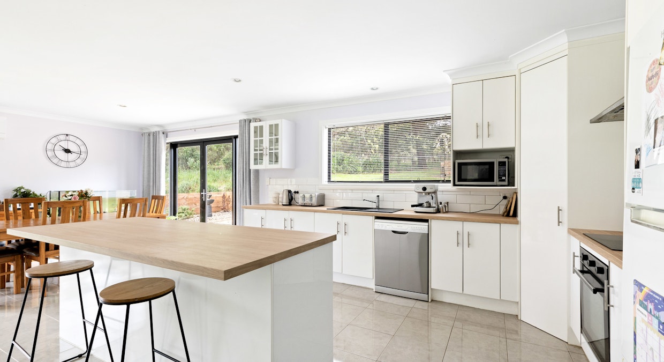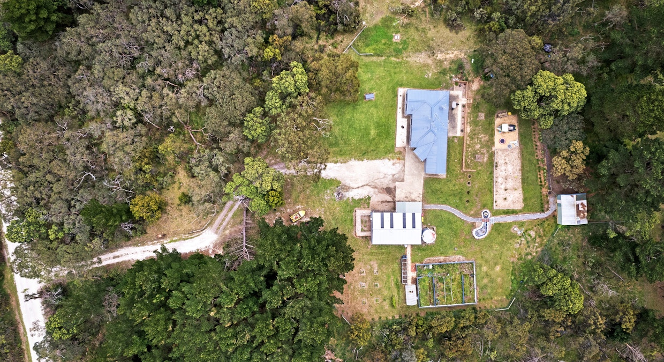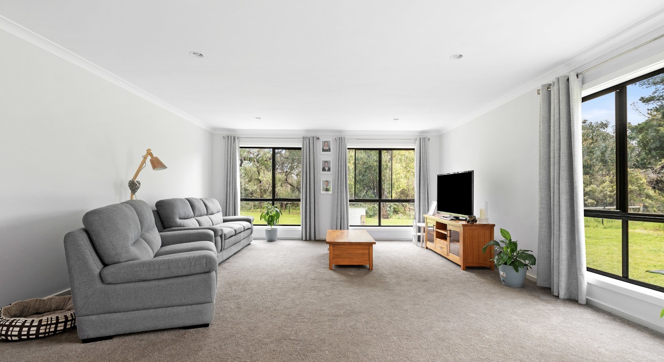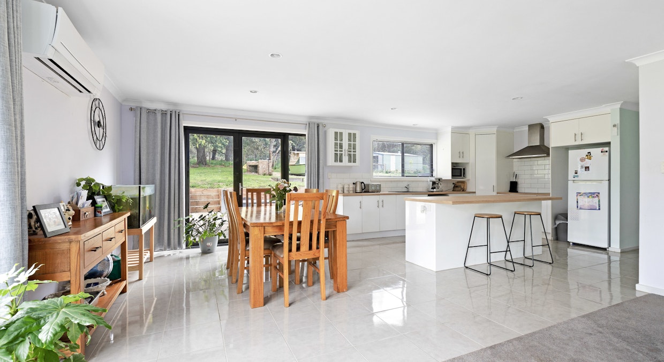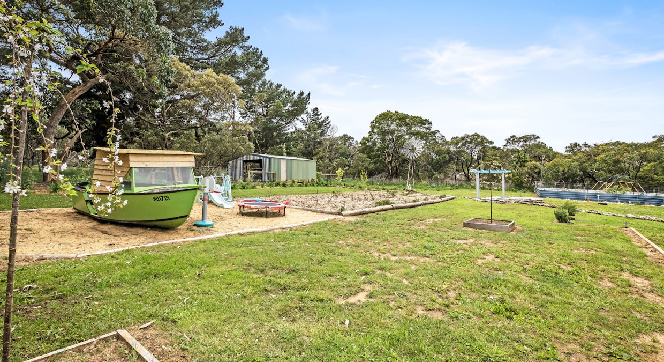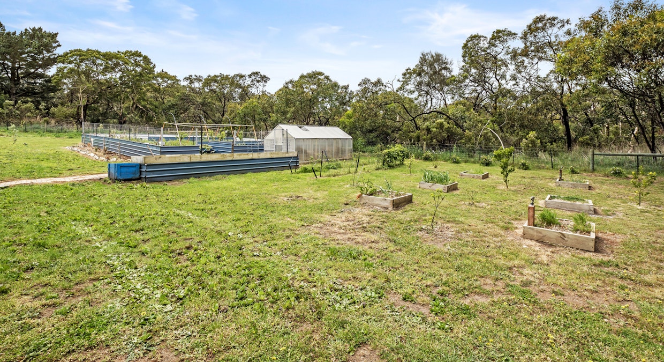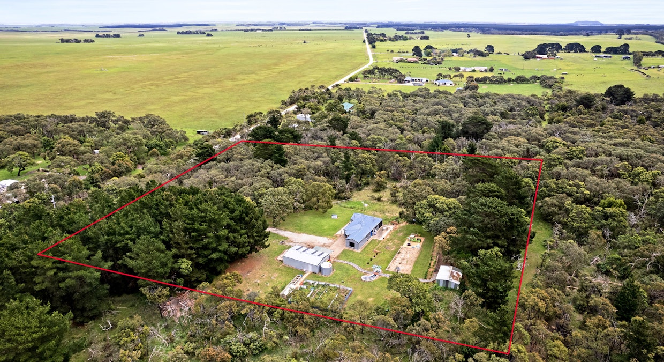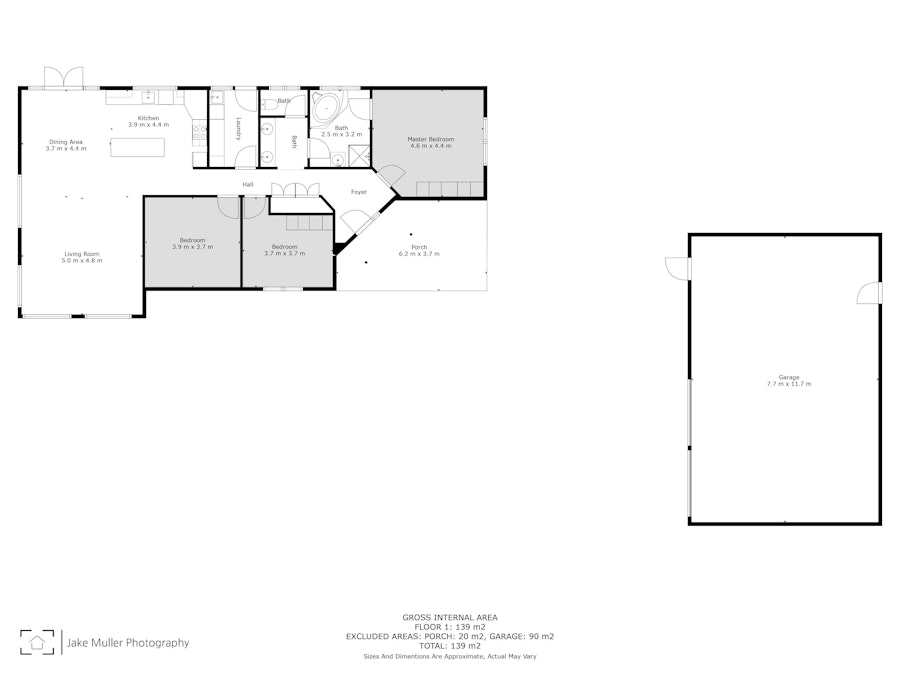54 Warreanga Road
Wye SA 5291
- 3 Bed
- 1 Bath
- 5 Parks
Contact Agent
Beautiful and spacious rural lifestyle property in gorgeous Wye
Elders Mount Gambier is pleased to present 54 Warreanga Road, Wye, for sale. This unique property offers rural living within a stunning house block which is part of 3.21 HA / approx. 7.9 acres of bushland. The property is located just off the Glenelg River Road, between Donovans and Caveton, with the seaside towns of Nelson in Victoria, and Port MacDonnell in South Australia just a short drive. It is only a 20-minute drive to the centre of Mount Gambier where you are spoiled for choice with shopping, childcare, schools and further education. This property is a must-see for anyone looking to escape the hustle and bustle and enjoy green spaces and waterside visits without compromising on access to healthcare and education.This private oasis is packed with incredible features including an imaginative playground for the kids that includes a converted boat cubbyhouse and a private stone stream with a bridge, connecting to a path that links the garden areas. There is a huge shed (there are multiple), and an immense vegetable garden with a greenhouse and everything to grow your own produce – and it's fenced off from animals. A windmill whirs gently overhead and a large rainwater tank provides plenty of nourishment for the house.
The modern home is accessed via a long driveway and is completely concealed by the surrounding trees and vegetation. Once you tear yourself away from the garden and enter the home from the front porch, you're greeted with a beautiful and comfortable space that utilises windows to bring the outside views to life. A spacious marble look, gloss-tiled foyer leads into a central hallway that accesses the main bedroom immediately to the right, and two double bedrooms on the left.
The spacious main bedroom has grey carpets and window coverings for comfort and a large built-in robe with a cutaway for media, or a powder area – depending on your preference. It offers large windows and pendant lighting and accesses the main bathroom for convenience.
Bedroom two also benefits from a large built-in robe with an external linen press in the hall. All three bedrooms are carpeted, spacious, light and bright and offer views of the property.
The stylish, white-tiled family bathroom boasts a functional three-way design. The shower room is accessed from bedroom one and the hallway. It features a luxury corner spa bath, a separate shower, and a large vanity with storage and a mirror. A powder room also offers storage with double basins and a mirror, while the toilet is separated for privacy.
The laundry room sits centrally within the hall, adjacent to the bathroom. It has storage, a wash basin and external access for convenience.
A gorgeous, open-plan living area, dining room and kitchen sit at the far end of the house, comforted with reverse-cycle air conditioning. The living room is carpeted for comfort and overlooks the front and side of the property via large windows that offer soft grey, block-out curtains. Modern downlights keep the room minimal and stylish, maintaining a relaxed feel in the communal spaces.
The tiled dining area and kitchen overlook the rear garden, accessed via glass doors. This large kitchen is a modern take on a country kitchen, offering white cabinetry, timber worktops and a white tiled surround. It includes contemporary finishes including a charcoal sink that overlooks the garden, a dishwasher and a cleverly designed corner pantry. Cooking appliances include a stainless-steel electric oven, an electric cooktop and a stainless-steel range, positioned at the far end, ensuring minimal clutter and maximum surface space. A central island breakfast bar with power ports again makes the most of the space and looks onto the beautiful garden.
A paved patio with a timber retaining wall provides a stunning place to enjoy barbeques and entertaining or to take a well-earned break from gardening, playing, or working in the shed. Beautiful flowers and native trees make this a genuinely blissful place to relax.
The property is the ideal location for a family wanting to enjoy the most of the outdoors, with uncomplicated stylish living areas and plenty of opportunity for a hobby farm or outdoor recreation.
Contact Sarah Barney at Elders Real Estate, Mount Gambier to book a viewing of this incredible home and acreage listing and start living the good life.
Extra Information:
Council Rates / $1645 per annum approx.
Features
General Features
- Property Type: House
- Bedrooms: 3
- Bathrooms: 1
Indoor Features
- Toilets: 1
Outdoor Features
- Garage Spaces: 5
Can I afford 54 Warreanga Road?
With access to the best on offer from 30 lenders and complete support and advice from pre-approval to settlement, you can trust an Elders Home Loans broker to find a quick and simple solution.
Get a Quote