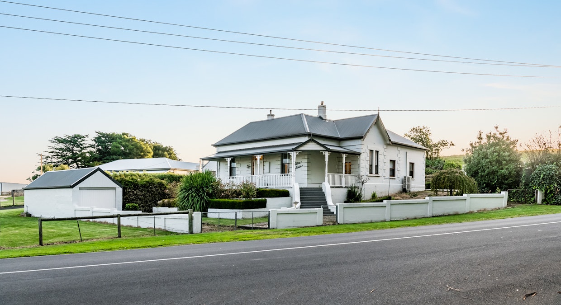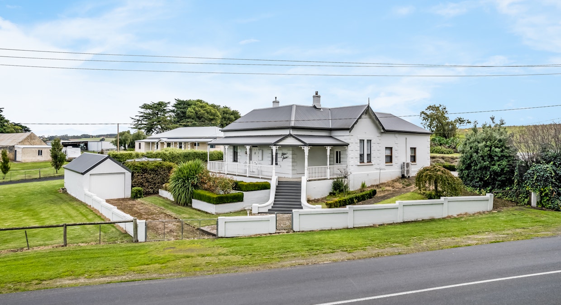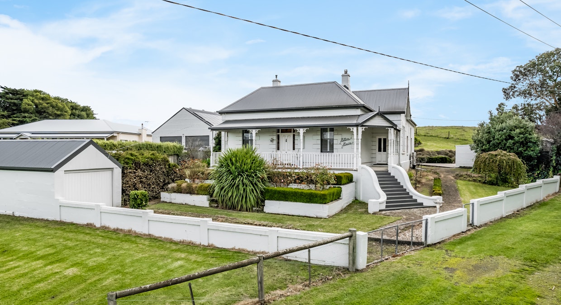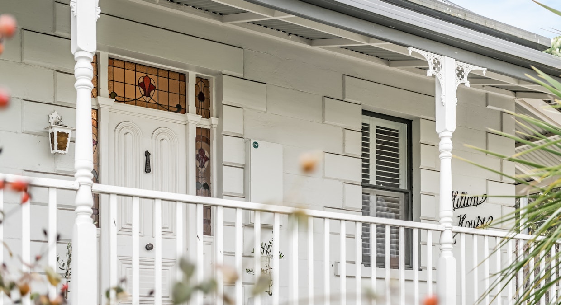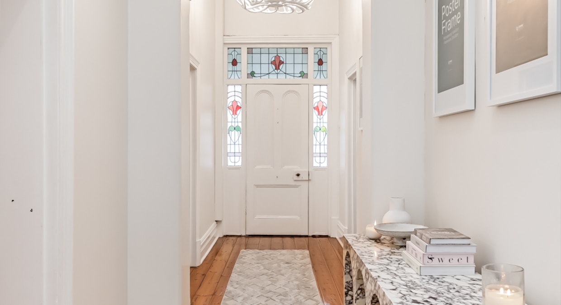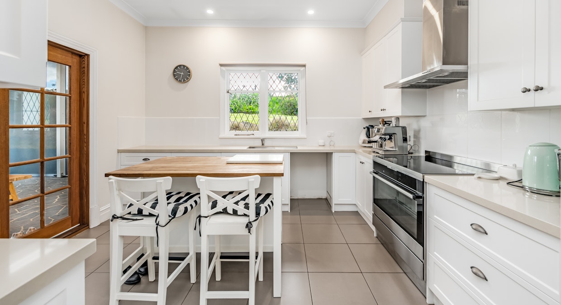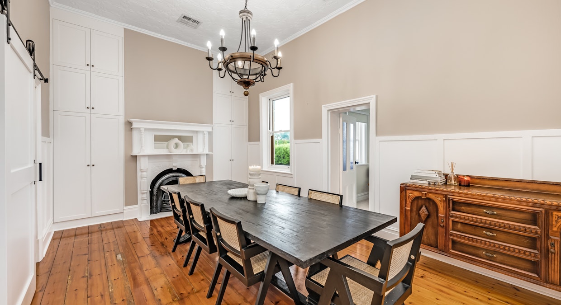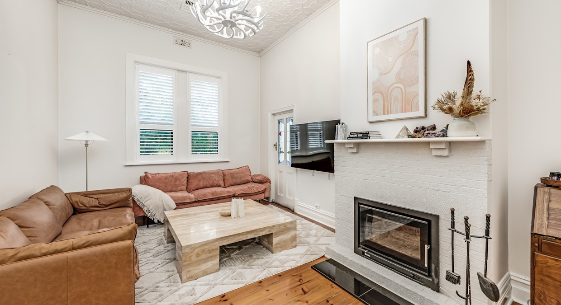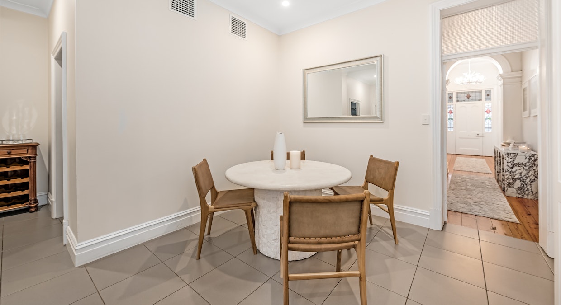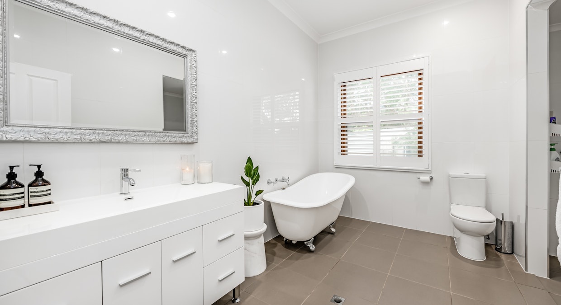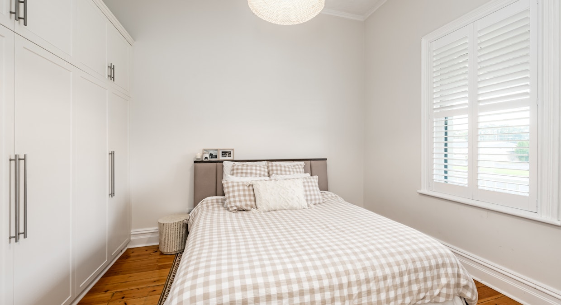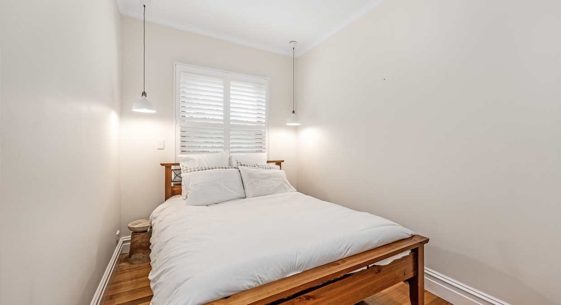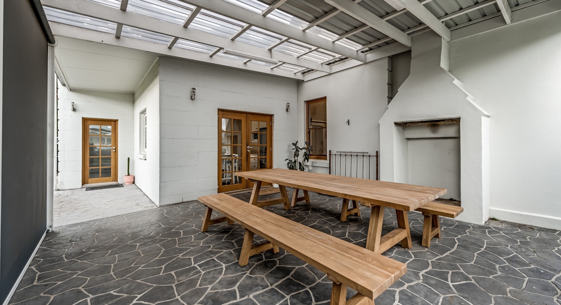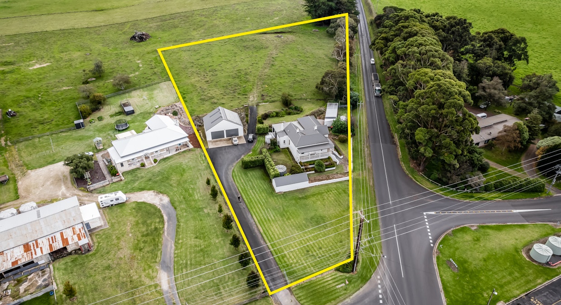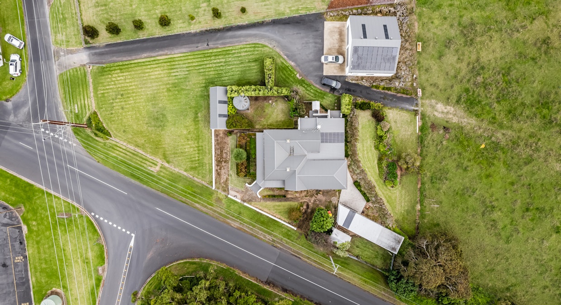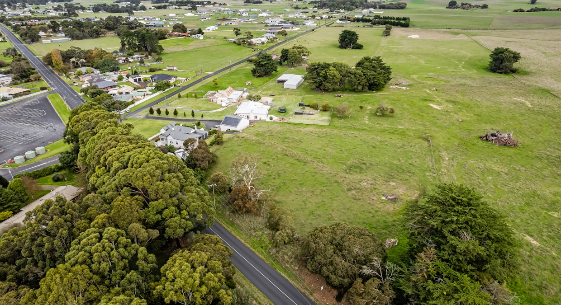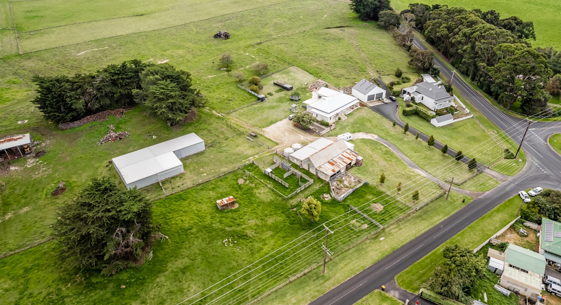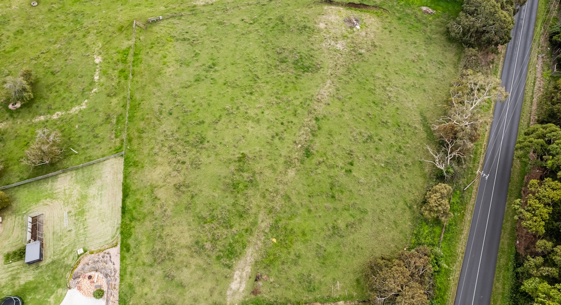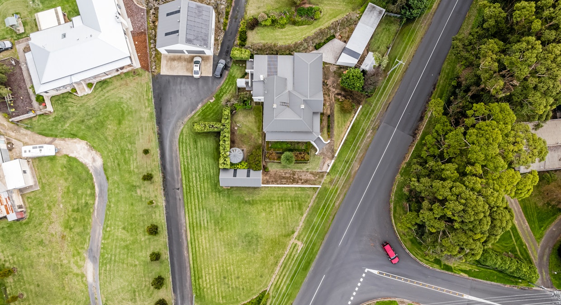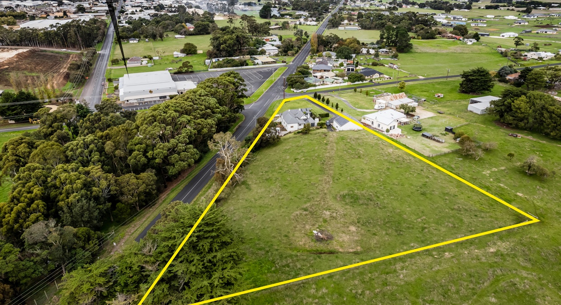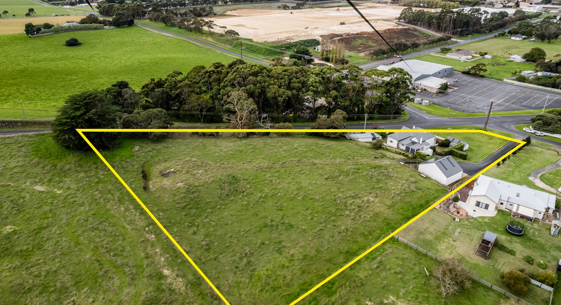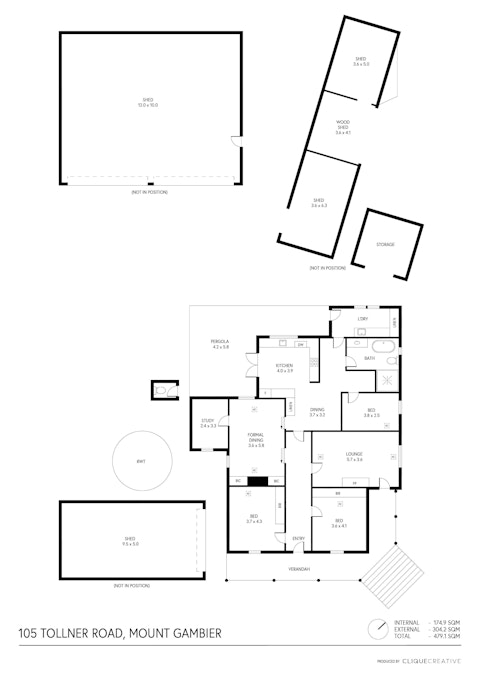105 Tollner Road
Compton SA 5291
- 3 Bed
- 1 Bath
- 4 Parks
$795,000
- Next open time
- 4th May 2024 (10:00 am - 10:30 am)
Stunning rural lifestyle property just minutes from Mount Gambier
Elders Mount Gambier is pleased to present 105 Tollner Rd, Compton, for sale. This stunning lifestyle property offers a gorgeous three-bedroom home with a study, multiple sheds and garages and an incredible 2.7 acres of lush land. This unique and astonishing rural home in Compton is less than a 10-minute drive from Mount Gambier Marketplace. The property sits in an ideal location for families wanting the best of country living near all amenities, with the famous Echo Farm a short walk down the road.The undeniably elegant and prestigious house sits centrally with a lush green 2.7 acres of land, including a gorgeous front entry with an asphalt driveway leading to an impressive double garage with security roller doors and a pitched roof. A large paddock sits at the rear, with a second driveway for convenience.
The house is enclosed by a meticulously landscaped front and side garden encompassing immaculate hedges, a white brickwork fence and a formidable stone staircase leading to a full country verandah with period character pillars.
A limestone exterior accesses a gorgeous leadlight framed doorway that opens into a stunning hallway with original timber floorboards, high ceilings and feature pendant lighting with an arched feature separating the front and rear of the hall.
Two opposing front-facing double bedrooms feature stunning floor-to-ceiling built-in robes, pendant lighting and ornate, pressed tin ceilings. They benefit from large windows offering natural light and private, stylish window coverings.
A gorgeous lounge room sits to the right, accessed from the hallway and verandah. It offers an original fireplace with an updated combustion wood burner, pressed tin ceilings, floorboards and modern lighting.
A formal dining room and adjacent study sit opposite, offering lots of space for entertaining and working from home. The dining room boasts abundant storage, a timber and metal work chandelier and a pressed tin roof with beige and white walls adding to the romanticism of this awe-inspiring home. It is accessed from the hall and kitchen via solid timber, barn-style sliding doors finished in white– just beautiful.
The rear portion of the spacious and extravagant home features an open-plan kitchen and dining area that impresses with its stylish design. The marvellous kitchen benefits from contemporary grey tiled floors with white cabinetry and stone worktops. A staggering stainless-steel electric oven and cooktop with range provide everything for the home chef, with a sink overlooking the rear garden through classic country timber frame and glass windows. It also offers an AEG dishwasher for convenience and a casual dining area. A central island/breakfast bar provides additional workspace, dining, and communal gathering and overlooks the incredible alfresco dining space.
A third bedroom sits to the right of the open-plan space, overlooking the side of the property. It is adjacent to the family bathroom, which continues to impress. It offers a colossal vanity packed with storage and a large mirror, a luxurious claw foot bathtub with an overhead window letting natural light softly emerge, and a toilet. The shower room is adjacent to a large laundry at the rear with an external entry, a built-in wash trough with bench-style storage and a linen press.
Impressive features continue outside with your private wrap-around pergola with pull-down blinds -fully equipped for summer barbeques, evenings outdoors and weekends entertaining and enjoying the remaining acreage. There is even an outdoor toilet for convenience.
The immense shedding offered and the multiple secure garages within this stunning property will not go unnoticed. There is room for recreational vehicles, a workshop, farm storage, gardening and animal shelters-something for everyone. The entire home benefits from electric ducted heating and cooling for touch of a button comfort. It is sustainably powered by 27 solar panels and a large rainwater tank supplies water to the house.
This is the dream home-rural but accessible and stunning, with all renovations retaining the classic character of the period building. What's not to love? Contact Sarah Barney at Elders Real Estate, Mount Gambier, to book a viewing and avoid disappointment.
Land Size - 2.7 acres
House Built – 1930
RLA 62833
Features
General Features
- Property Type: House
- Bedrooms: 3
- Bathrooms: 1
Indoor Features
- Toilets: 1
Outdoor Features
- Garage Spaces: 4
Can I afford 105 Tollner Road?
With access to the best on offer from 30 lenders and complete support and advice from pre-approval to settlement, you can trust an Elders Home Loans broker to find a quick and simple solution.
Get a Quote